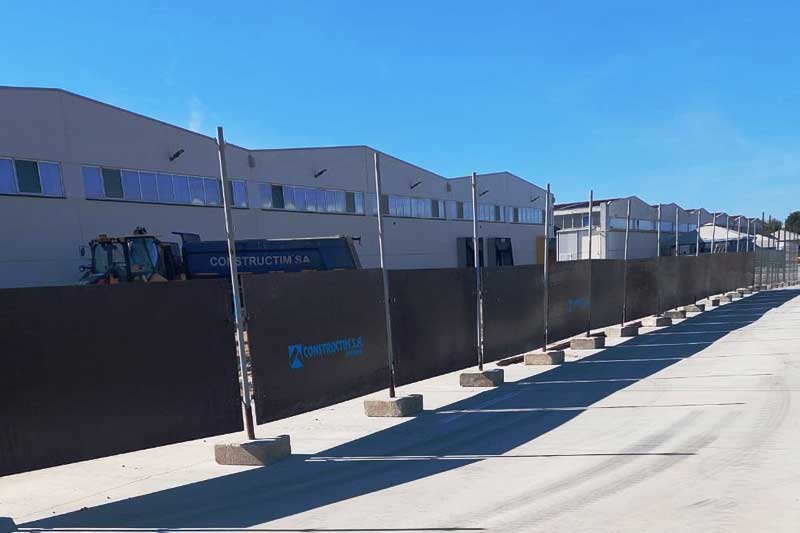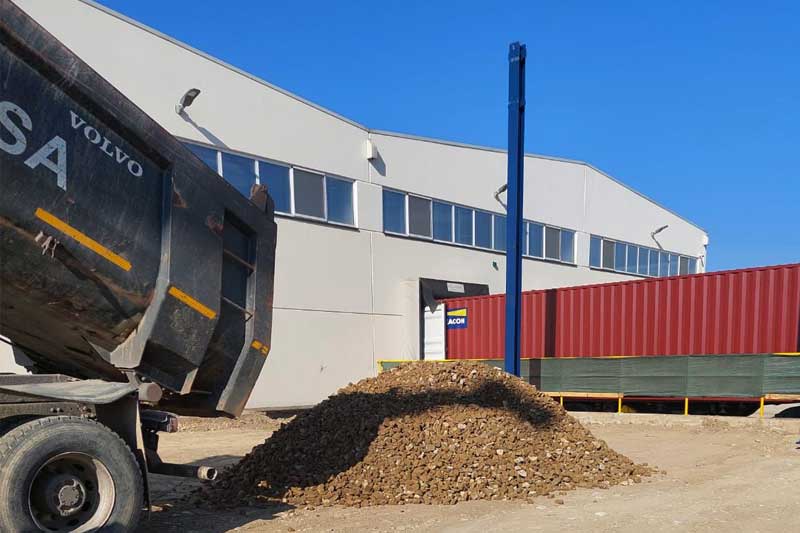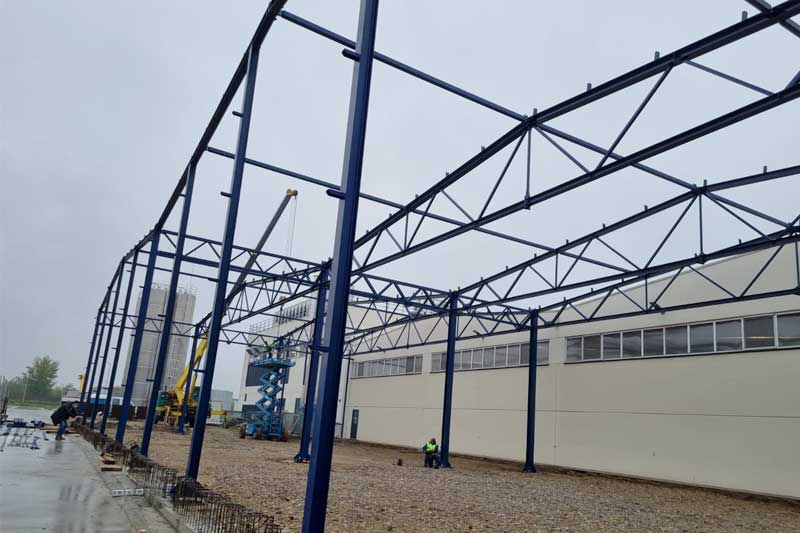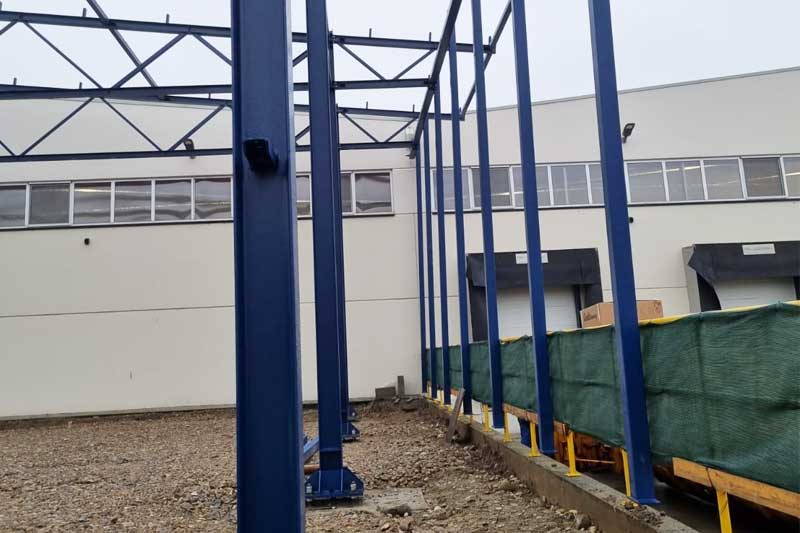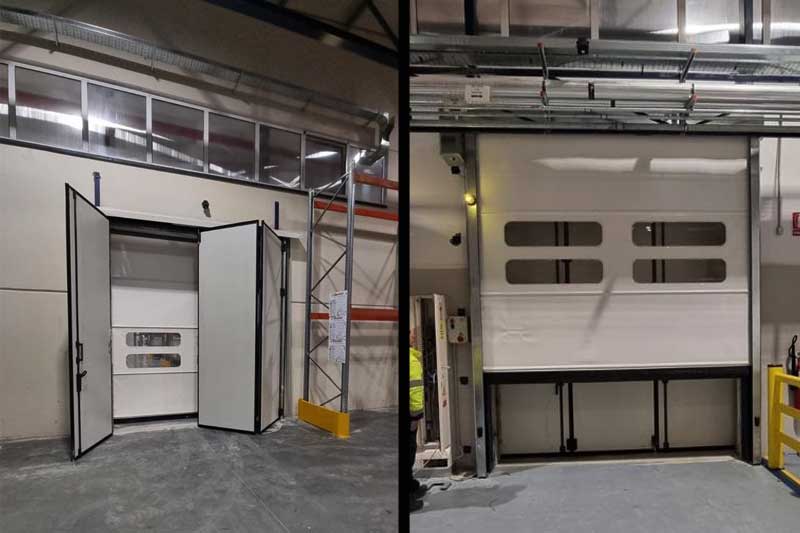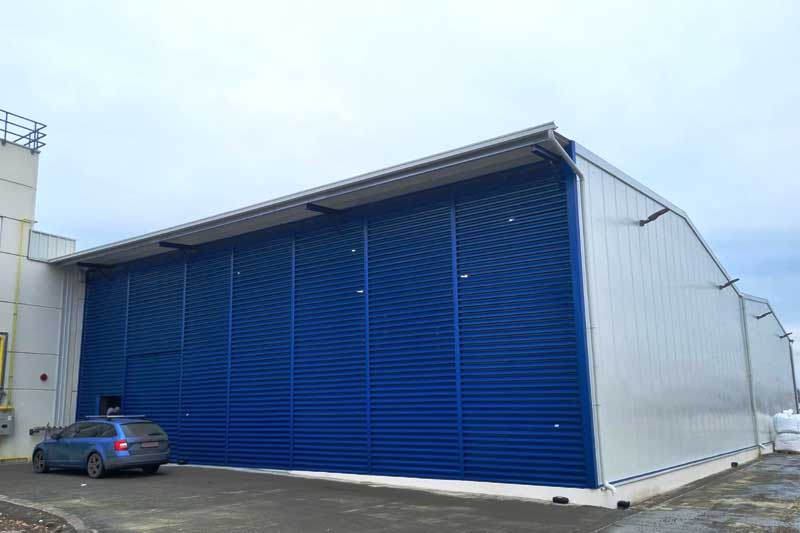Project details
Description
The investment provides for the construction/extension of the existing hall, an extension that will have a ground floor height regime with a partial closure. The maximum height for the hall is 8.33 m.
The building will have a storage function and will have a partial closure (2 walls are made of metal reflow and mesh), with an area of 851.47 sqm
The infrastructure consists of monolithic reinforced concrete cup foundations for prefabricated pillars with a foundation height identical to the existing hall foundations. The superstructure is a type of transverse frames made of metal elements. The roof of the hall is made of sandwich-panel frames. The floor will be made of cement washed concrete finished with anti-slip materials. The perimeter closures will be RAL white sandwich-walls with exposed concrete base
The windows will be made of metal frames and covered with insect nets. The passage walkways will be over 2 m high. Rainwater drainage from the roof is connected to the drainage siphons and discharged into the retention basins through the rainwater drainage system. A lightning rod installation will be provided on high attic of the roof. The building has a perimeter sidewalk.

