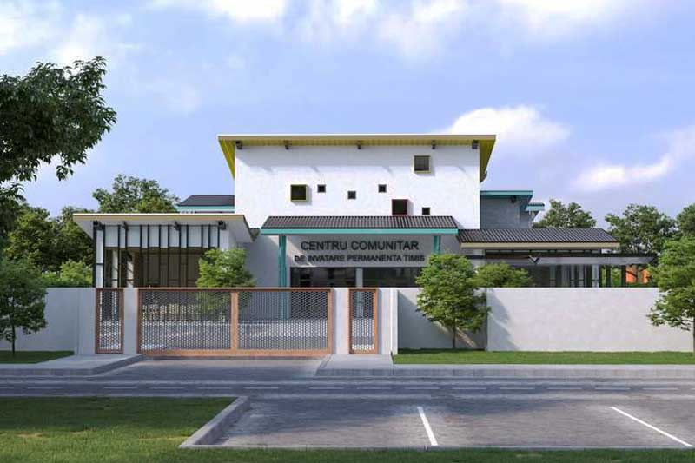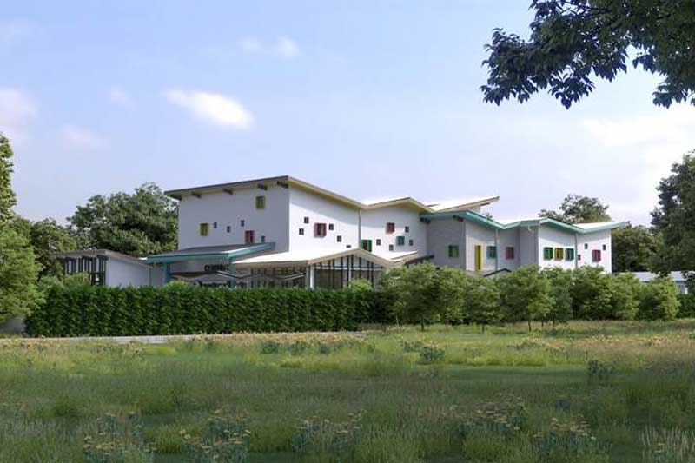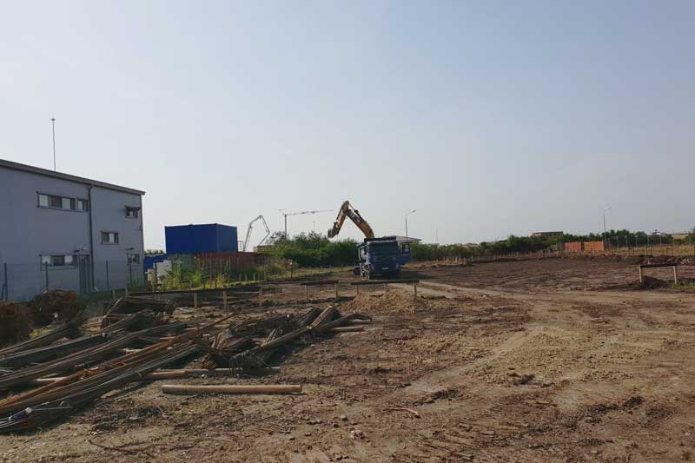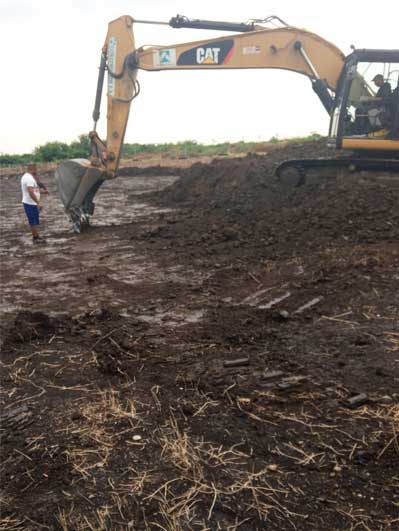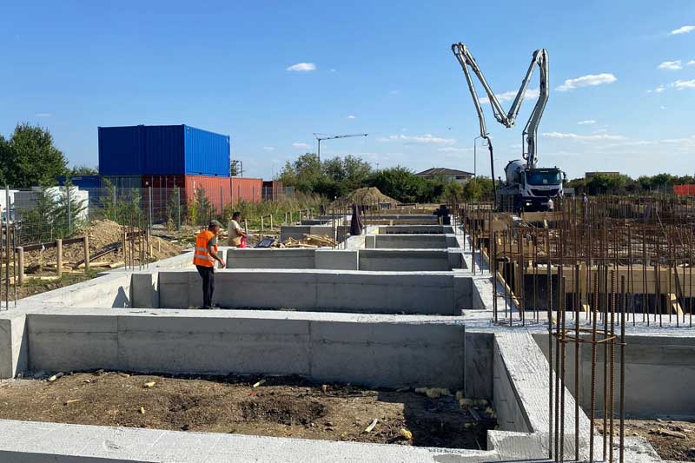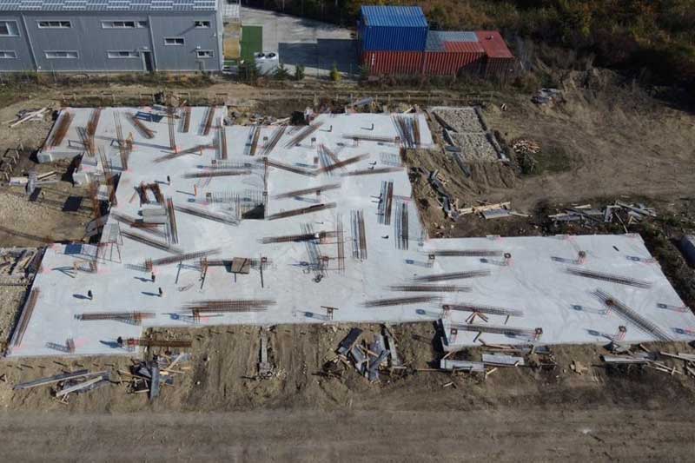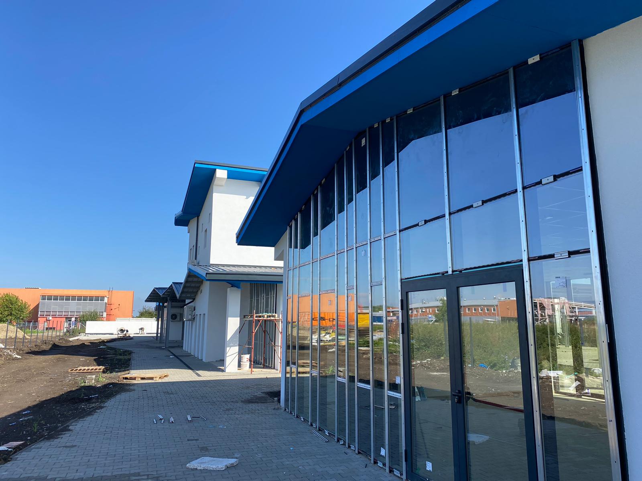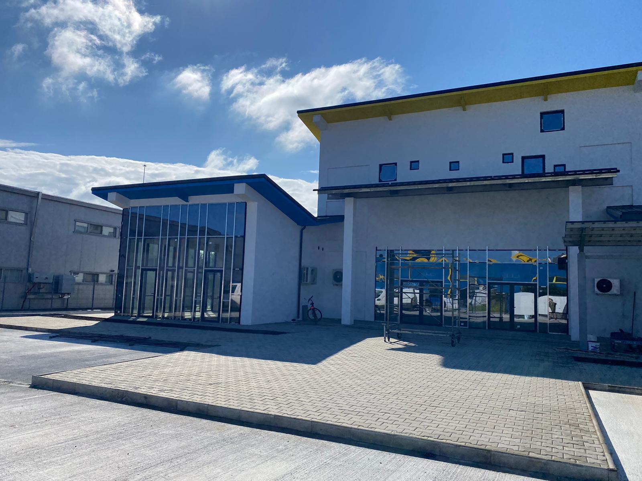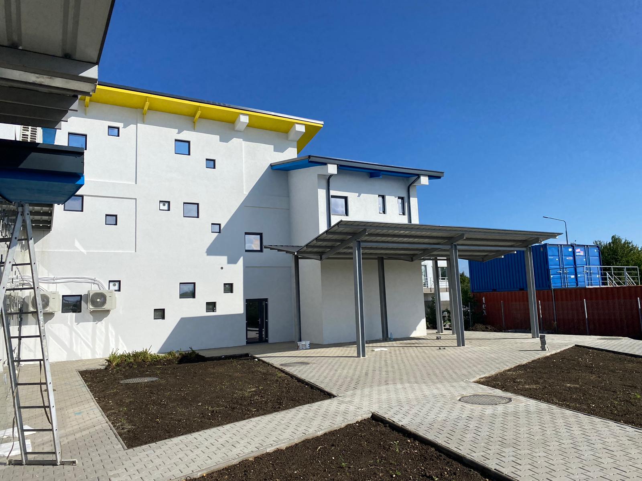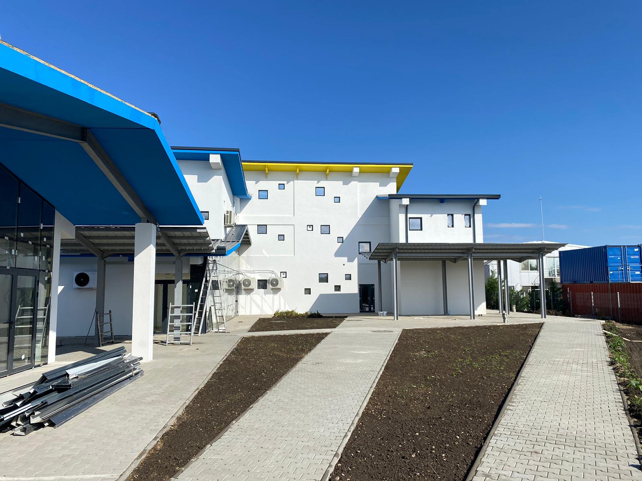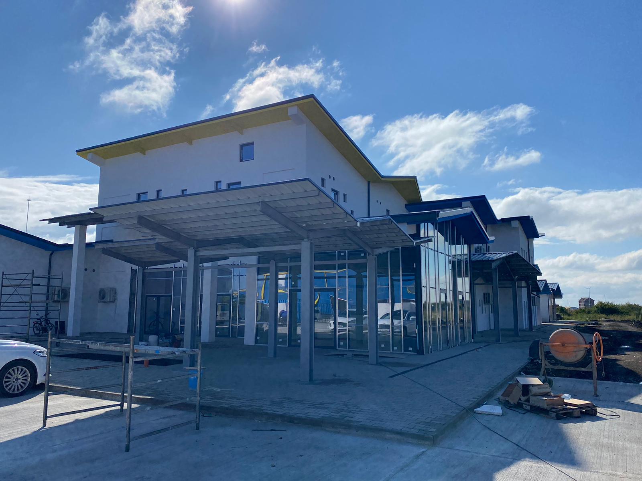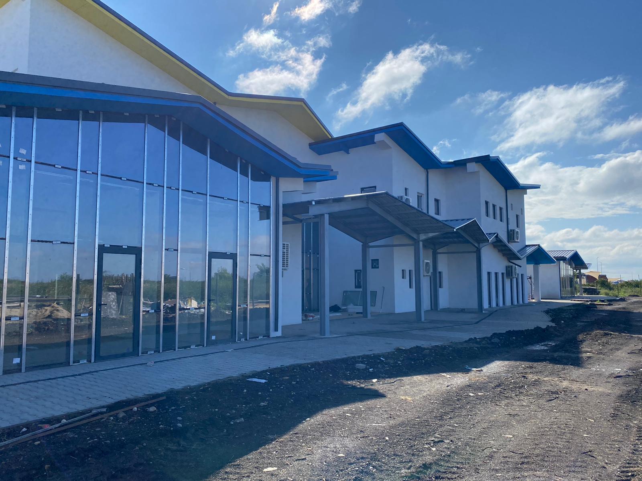Project details
Description
The investment provides for the construction of a new building, in GF+1F
height, having the function of permanent centre. In order to create the appropriate
conditions for the activities that will take place in the future, it was proposed to carry
out the following works: Construction of the Community Centre for Lifelong Learning for a
maximum of 190 people simultaneously, with the necessary spaces,
The activities of the centre are organized in spaces arranged in the form of:
- 2 individual rooms;
- 6 vocational development rooms of 10 students each, 4 of which can be connected in
pairs of 2 to accommodate a larger number of people;
- 2 creative workshops, which can be merged into a more generous space;
- 1 IT room for 24 students;
- 1 multifunctional area, sized for 48 spectators:
- 1 social or entertainment area, which can accommodate about 30 people and which can
host vocational development activities when needed; the necessary related spaces
The building subject of this documentation is a GF+1F building.
The infrastructure consists of rigid insulated reinforced concrete foundations connected
to each other with reinforced concrete foundation/balancing beams in both directions,
reinforced with BST500 014/15 in and BST500 014/20 overturning anchor bars. The foundation
beams are reinforced with BST500 2x3016 and 08/15 stirrups. The concrete used to execute the
infrastructure will be C20/25- T3 - IIA - S32.5R.
The superstructure will consist of reinforced concrete frames developed in both
directions. The frames are made up of pillars and diaphragms as closed vertical elements at
the top with frame beams and reinforced concrete rulers.
The slab over the ground floor and over the floor is made of reinforced concrete with a
thickness of 15 cm and will be poured together with the frame beams. The concrete used to
execute the infrastructure will be C20/25- T3 - IIA - S32.5R.
The closures and partitions will be made of ceramic blocks with vertical gaps.
The frame will be of HEA and IPE type metal beams, fastened in the frame pillars by
embedded parts. ZI 50 panels will be placed over the metal beams perpendicular to the beams
and will be closed with sandwich panel covers. For secondary bodies - awnings, the
infrastructure consists of insulated foundations, connected together with reinforced
concrete foundation beams, reinforced with the same type of BST500 steel. The concrete used
to execute the infrastructure will be C20/25- T3 - IIA - S32,5R.
The superstructure is made up of metal profiles type HEA and IPE, respectively
rectangular pipe, braced with metal tyrants in vertical and horizontal plane.
All installations, energy and electricity supply, low voltage, sanitary, sewerage, HVAC,
thermal works will be made in compliance with the legislation and regulations in force, to
ensure an adequate framework for the process of education, professional training, and
qualification, as well as the legislation and environmental requirements.


