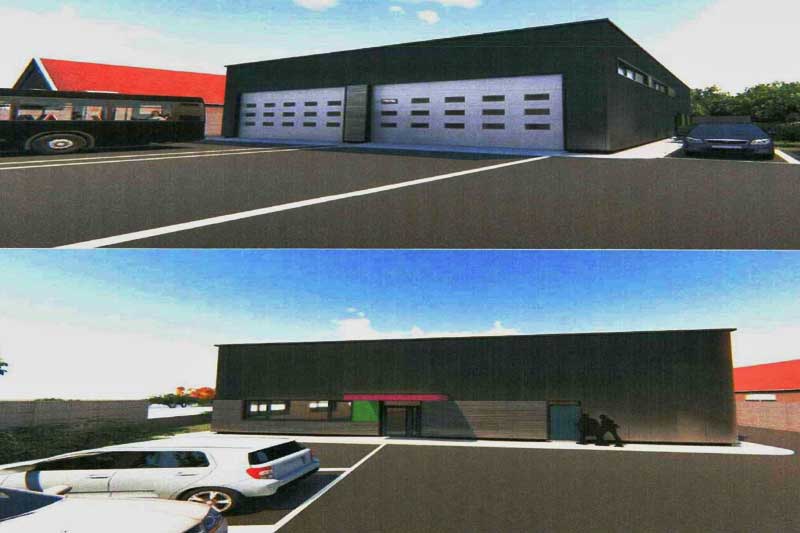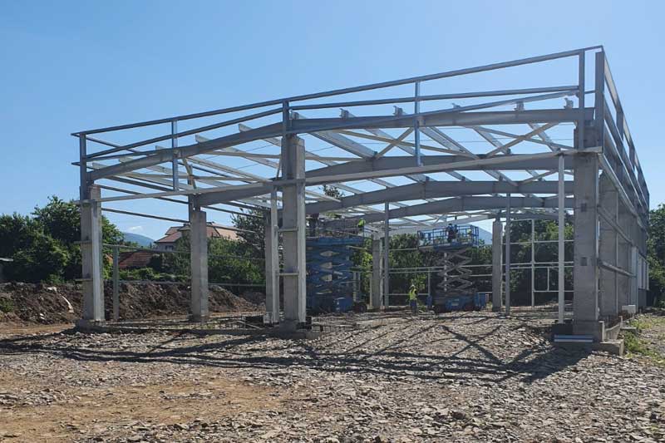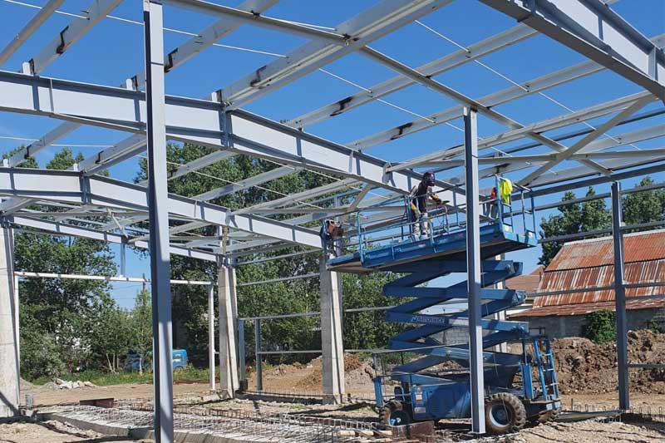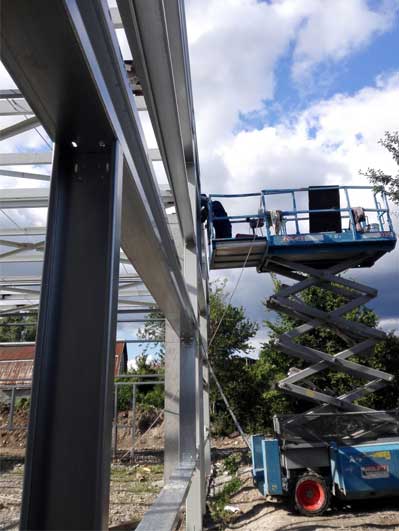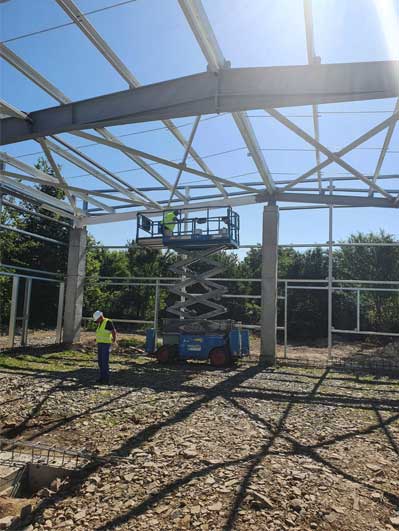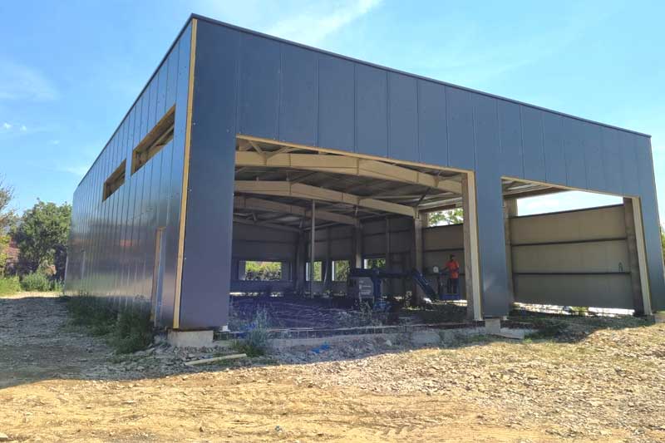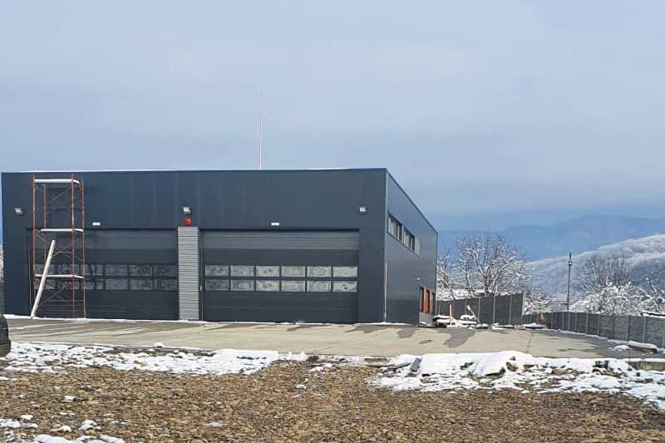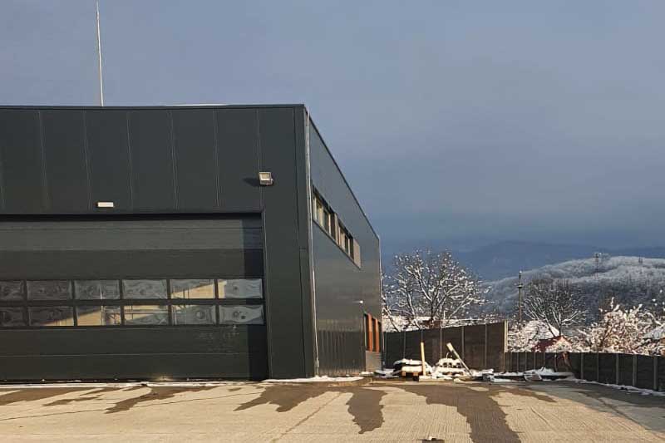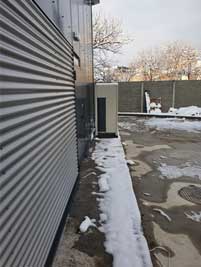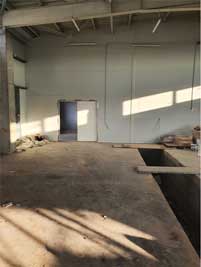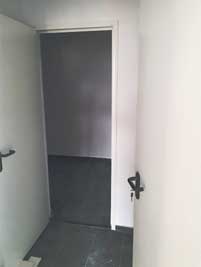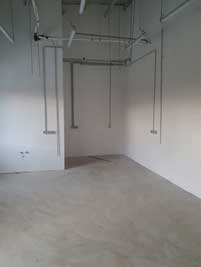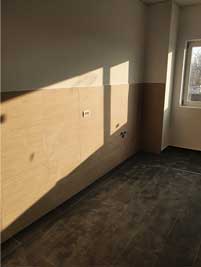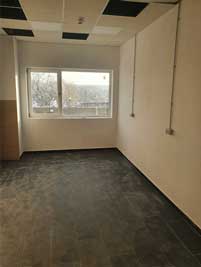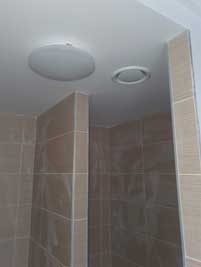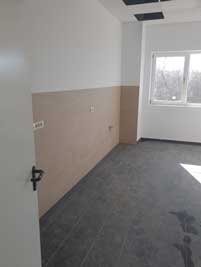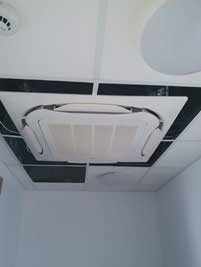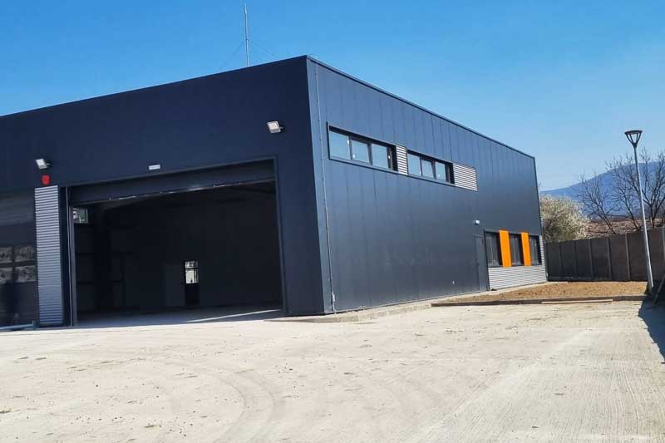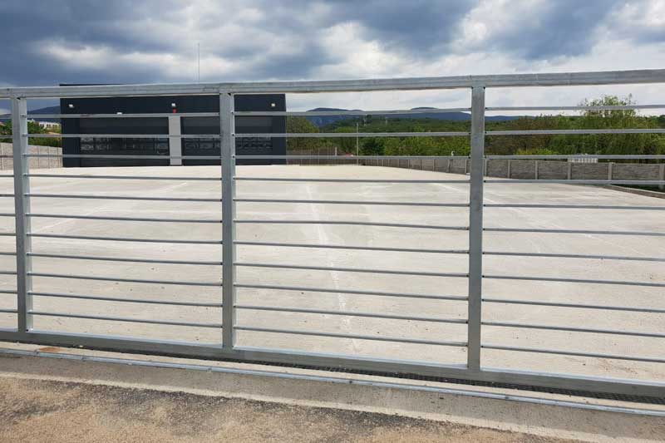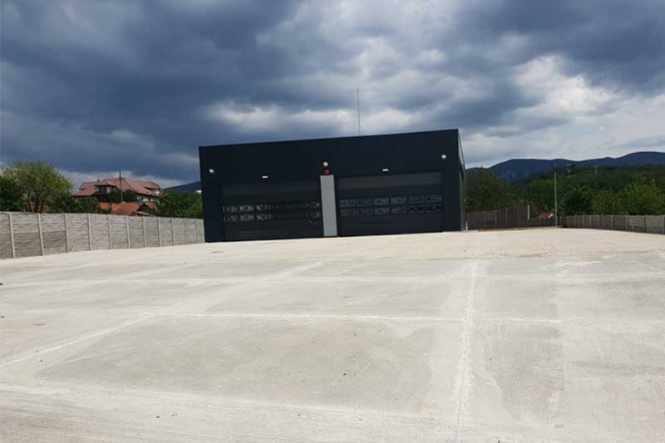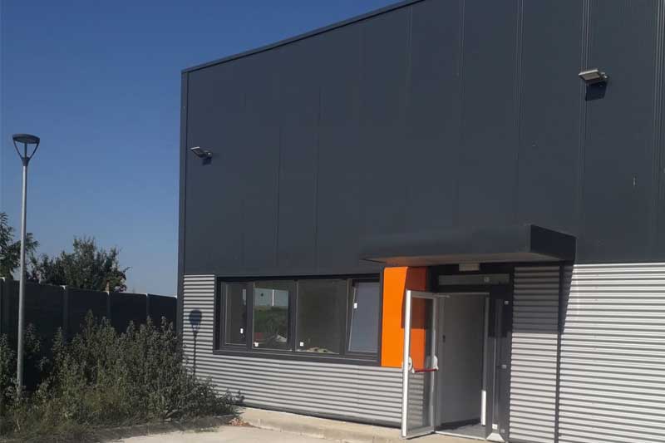Project details
Description
The purpose of the investments project is to develop the public transport service from Oraviţa town, through a completely new and integrated service (of the elements to render traffic efficient and to diminish the exhaust fumes: e-ticketing system, traffic monitoring system, street infrastructure, purchase of ecological buses), which will lead to the decrease of the dependency to use the own vehicles and to increase the efficiency of the urban mobility from Oraviţa in general. In order to achieve this objective, the Local Council of Oraviţa envisages to achieve and provide the public transport service which represents an opportunity to introduce ecological buses, but this fact implies the provision of a location intended to park the buses.
The purpose of the construction works is represented by the development of a public transport terminal in Oravița municipality.
The construction will be located within the built-up area of Oravița town, on a land with the surface of 9039 sm.
Urban parameters:
• Ac and Ad terminal – new, proposed construction: 465 sm;
• Height regime – ground floor;
• Land surface: 9039 sm;
• Premises affected by the project: 2375 sm;
• Buses parking and maneuvers of buses, accesses, parking lots: 1820 sm (on the premises) and 100 sm connection to the access road;
• Inner and outer sidewalks 125 sm;
• Green spaces: 205 sm;
The actual terminal will be divided into three main areas: a garage for hybrid buses, a social-administrative area, where the offices, the locker rooms will be located, and an area intended for the technical spaces necessary for the good functioning of the terminal. An outer car wash and a maneuvers platform will add to these.
The height regime of the building will only include the ground floor and a maximum height of 6,60 m.
The division of the building will be the following:
The administrative area: Call center; Personnel Office; Pantry; Corridor and entrance wind fang; Men’s locker room and sanitary group; Women’s locker room and sanitary group;
Hybrid buses garage area: Workshop; Hybrid buses garage;
Technical spaces area: Waste; technical area; TE room;
The garage will be separated from the other spaces through a fire-resistant wall which separates the building into two different areas, part of the same fire compartment. In direct connection with the garage there is the workshop, where simple works will occur, some consumables will be stored etc.
The administrative area includes both the necessary operational areas (call center, personnel office), as well as the social ones (locker rooms, showers, sanitary groups, pantry).
The access will be through a wind fang, with the role of limiting the heat losses to the outside, to a central corridor, connecting different positions. Thus, on the left side there is the call center, the personnel office, and a pantry for the personnel, and on the right side there are the locker rooms, the showers, and the sanitary groups (men and women), whereas at the end of the corridor there is the buses garage.
The technical area is accessible from the outside of the building, according to the valid normative acts and are separated from the other spaces through walls, ensuring the necessary fire resistance. These areas are: the room of the general electrical panel, the technical room, the wastes room.

