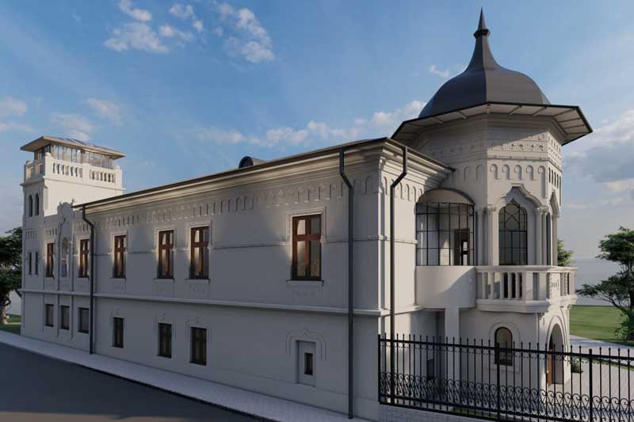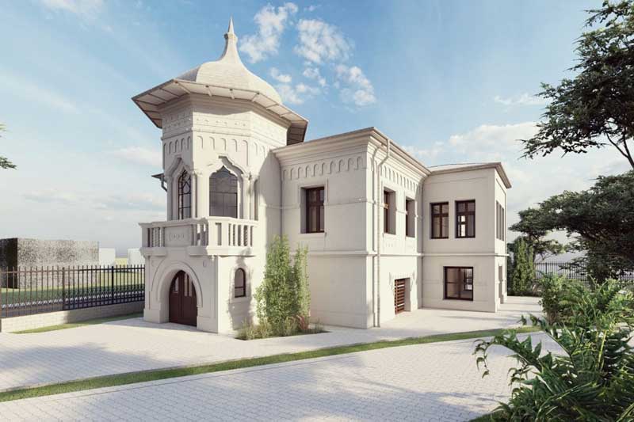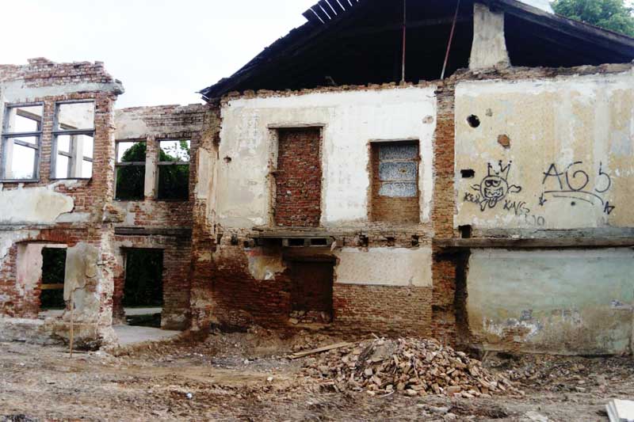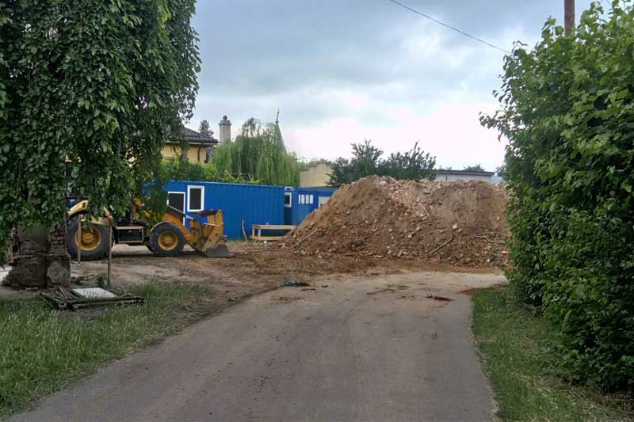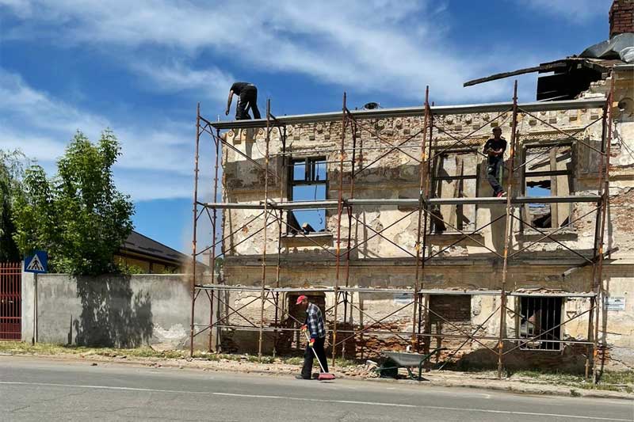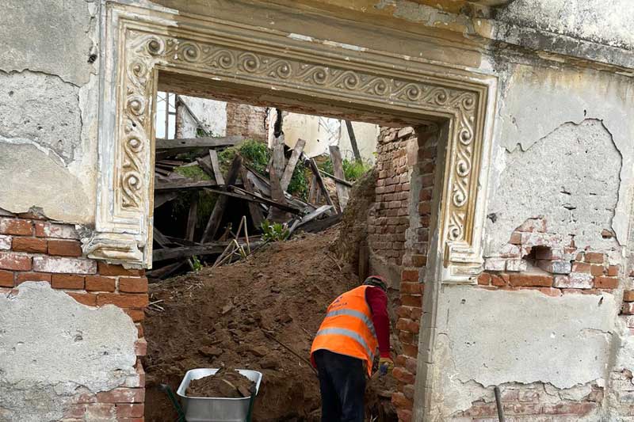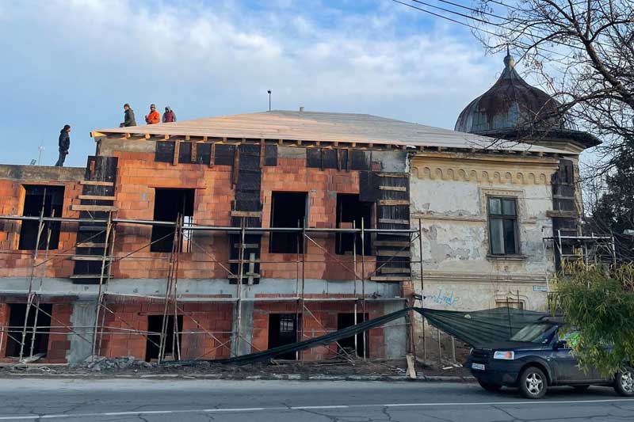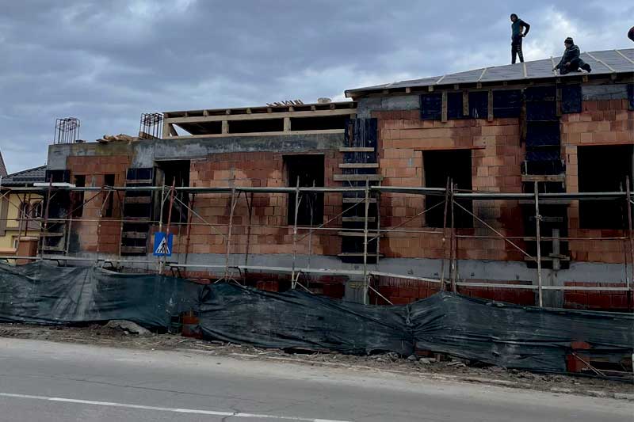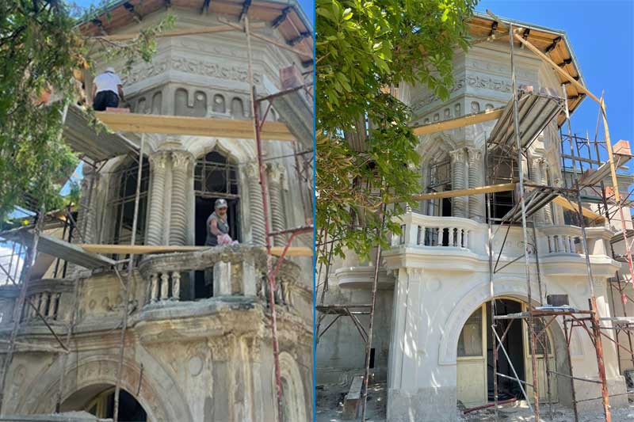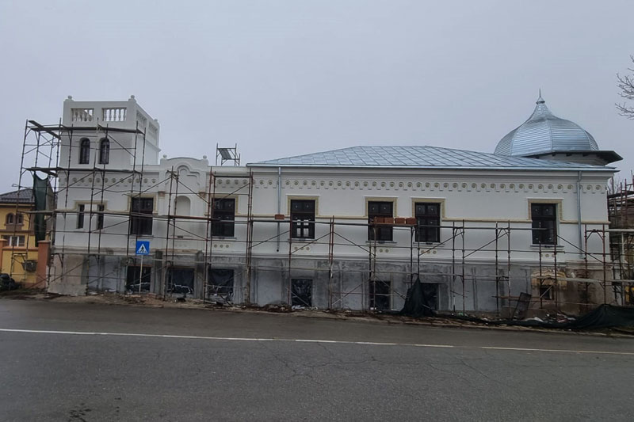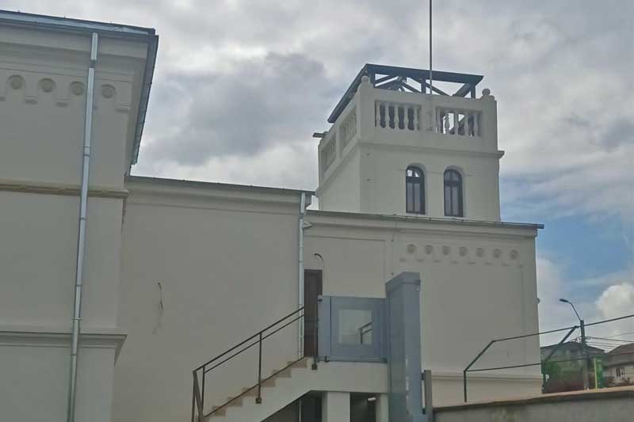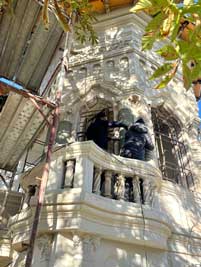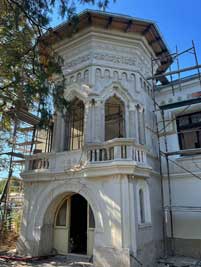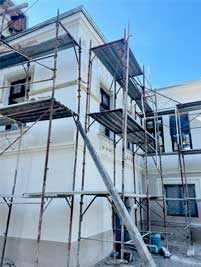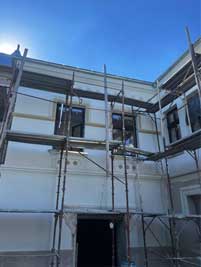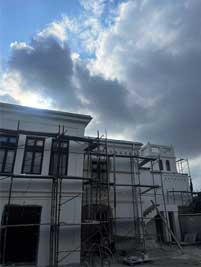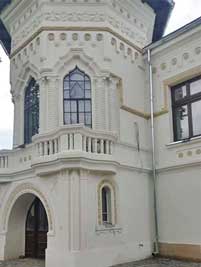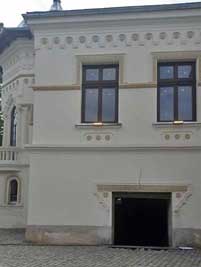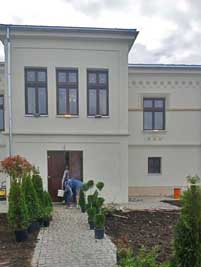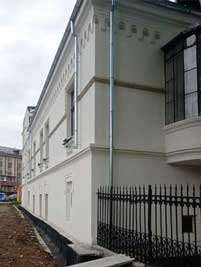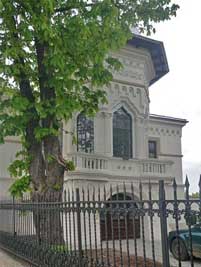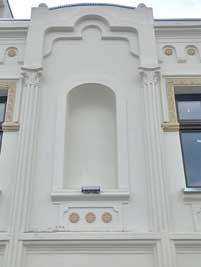Project details
Description
The project includes intervention works on the building - Memorial House -
classified as a class B architectural historical monument, which appears in the List of
historical monuments of local cultural heritage in urban areas - at position LMI 343, LMI
code OT-II-mB-08739, located in str. BP Haşdeu no.2, Caracal municipality, in order to
restore, consolidate, equip, and endow the objective. The proposed investment, namely
“Restoration, consolidation and equipment of the « Hagiescu Mirişte » Ethnographic
Museum”, in order to sustainably capitalize on the local cultural heritage”, aims at
preserving, protecting and capitalizing on the local urban cultural heritage of Caracal and
its cultural identity, for the promotion of urban development in Caracal, and is carried out
within the Regional Operational Program 2014-2020, PRIORITY AXIS 5 - improving the urban
environment and conservation, protection and sustainable use of cultural heritage,
INVESTMENT PRIORITY 5.1 - Conservation, protection, promotion and development of natural and
cultural heritage. Call for projects dedicated to supporting the objectives of the European
Union strategy for the Danube Region regarding the Priority Area 3 of SUERD "Promoting
culture and tourism, direct contacts between people".
The solution proposed in the project provides the preservation of all the
characteristics of the existing building from an architectural point of view, considering
its status as a historical monument of category B (local importance), the main body of the
building will be restored, and interior spaces will be modified (functions, circulations,
structural and installation changes) - according to the existing recommendations in the
historical study. The main building (body - memorial house) will be the area of the memorial
house, from this functionality deriving the need to restore the interior and exterior spaces
(facades) with a superior quality of materials. This will restore the finishes of the floors
on the ground floor (brick, stone, flooring, and tiles), restore the facades and carpentry
and interior and exterior finishes and perform an analysis of interior facing, before
stripping the walls, to restore with appropriate finishes. The carpentry - doors, windows -
will be restored and will be made of the same material (wood), with the same division and
profiles.
The existing hardware - at the front door and the stair railings to the floor - will be
restored with the same model. The stoves will have a decorative character, and will be
dismantled, cleaned, and replaced, with all the components in their old position. The
covering will be remade on its initial volume, with materials adequate to the typology of
pressed tiles from the late 1800s- beginning of the 1900s. The facades of the building will
be restored, in accordance with the status of the monument building, and the architectural
details degraded due to bad weather or improper finishes executed over time on the building
will be cleaned or restored.
The main intervention works at the level of the structural system include: underpinning
existing foundations under load-bearing masonry walls and the introduction of new reinforced
concrete foundations. The new foundations will ensure reaching the freezing depth and not
exceeding the load-bearing capacity of the foundation ground; making layers under the floor
slab; making a 15 cm floor slab; lining on the inside (2-4 cm with welded mesh) of the walls
to the basement. Also, if no extended cracks are present after stripping, local injections,
and the introduction of reinforced concrete pillars in the masonry wall can be made; masonry
floor concrete over 12 cm basement; lining on the inside (5 cm with welded mesh) of the
exterior masonry walls on the area. Existing construction in advanced stage of degradation.
The observance of the architectural desideratum, such as that on the floor level it is not
possible to coat the masonry walls on the inside, assumes that concrete pillars are inserted
in the thickness of the masonry, thus ensuring the necessary resistance, on the height of
both floors; lining on both sides (5 cm with welded mesh) of the interior masonry walls on
the existing construction area in an advanced stage of degradation. In order to ensure the
necessary resistance, the concrete pillars will have to be inserted in the thickness of the
masonry; lining on the inside (5 cm with welded mesh) of the exterior masonry walls on the
area. Ruined construction and completion of the missing areas with masonry; demolition of
interior masonry walls, remains of floors on the area. Ruined construction and restoration
of walls with masonry and reinforced concrete cores; introduction of reinforced masonry
structure, pillars, and belts as well as the related foundations on the area. Ruined
construction and demolished construction; making reinforced concrete floor, 13 cm, on the 3
areas, after the previous elimination of the existing wooden floor remains; framing
restoration; restoration of reinforced concrete stairs, metal structure, brick in accordance
with the architectural provisions;
The designed technical solution provides for the restoration of the installations:
Electrical installations will be sized for 3x400/230V; 50Hz voltage and include works
on: power supply; electrical lighting installations; electrical installations for outdoor
lighting; electrical installations for safety lighting; electrical socket installations;
Power installations; low current electrical installations; fire signal detection and alarm
installations; earthing protection installation; shock protection measures; lightning
protection measures;
The cold-water supply will be from the water meter chimney and will be buried, below the
frost depth, respectively 1 m from CTN; domestic hot water will be prepared in a 100 L
electric boiler;
The interior sanitary installation will be made of reticular polypropylene pipes -20 bar
composite fibre;
The routes of the cold water and domestic hot water pipes will be laid buried in
screeds, in masonry, in false ceilings or in specially arranged niches;
Air conditioning installations - both for heating and for cooling the rooms of the
building, a MULTI SPLIT system will be installed for each level. The two exterior units will
be mounted outside the building in the elevator area. The coolant used for these
installations will be ecological Freon R 410 A. The condensate will be collected and
discharged to the sewer pipe of the building.










