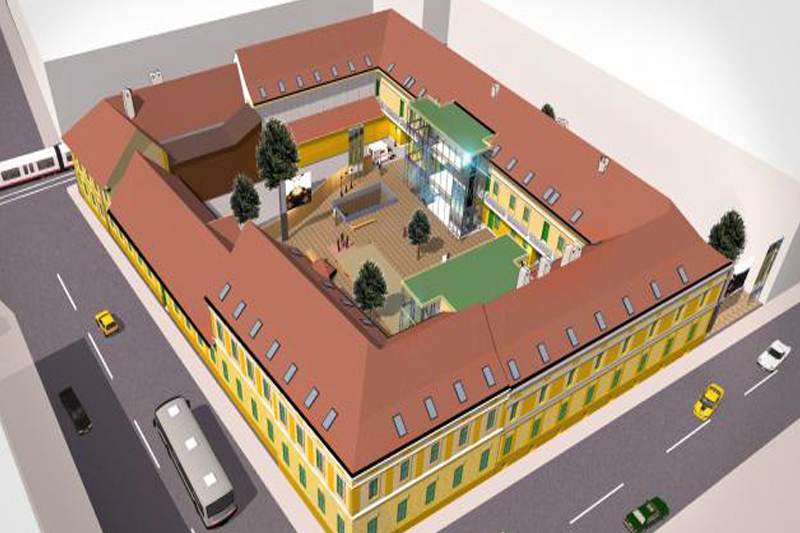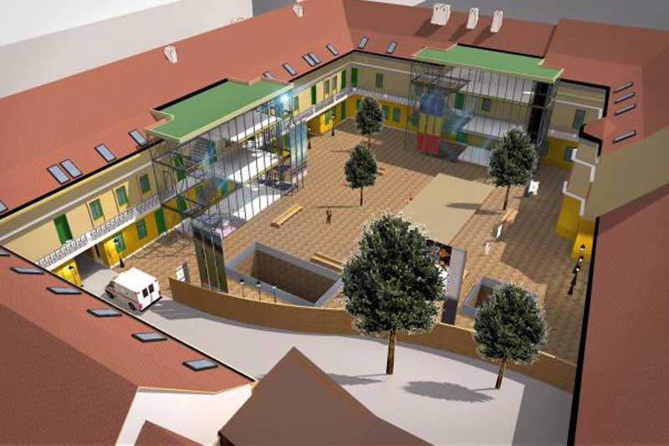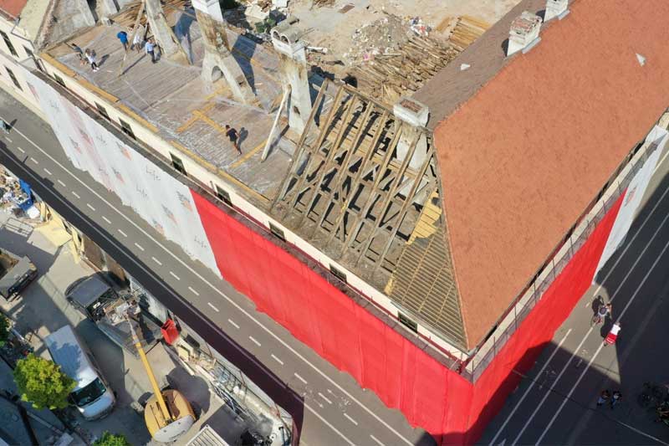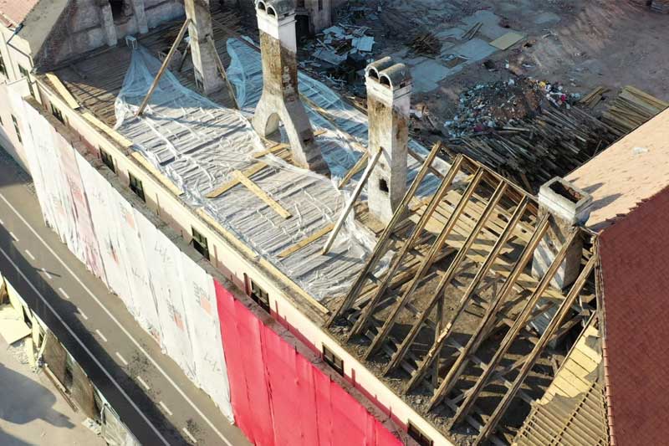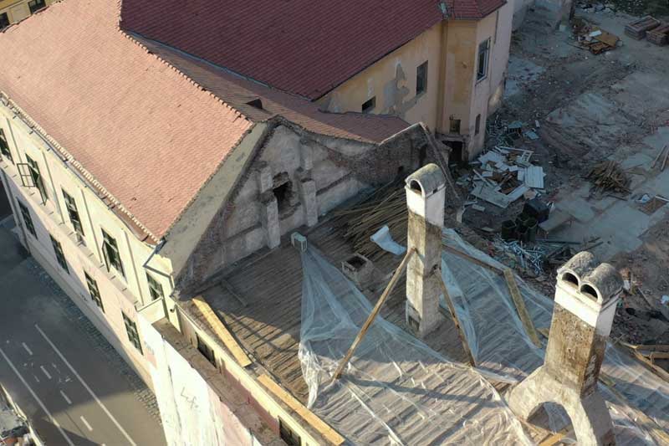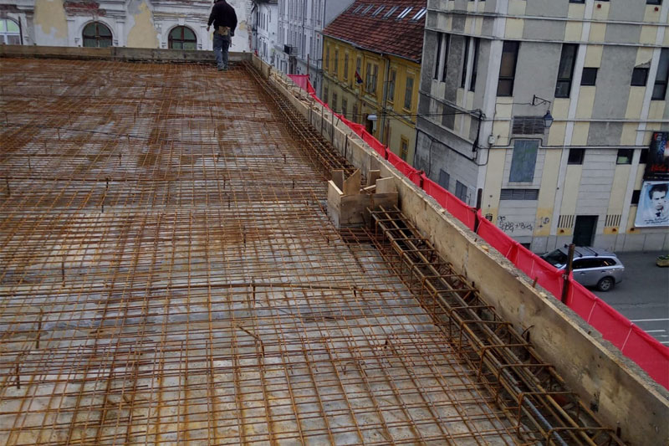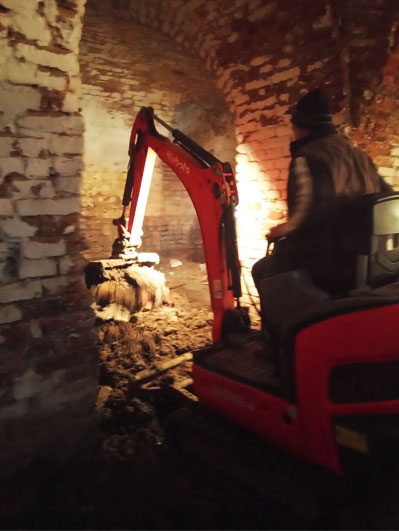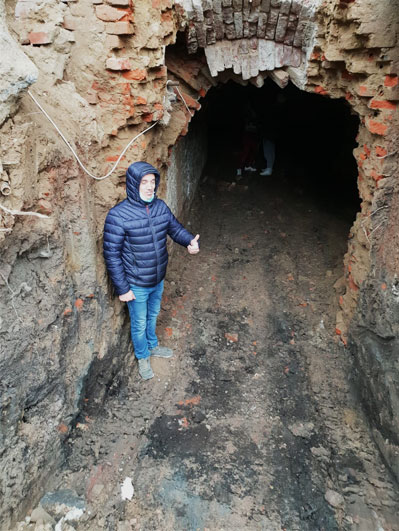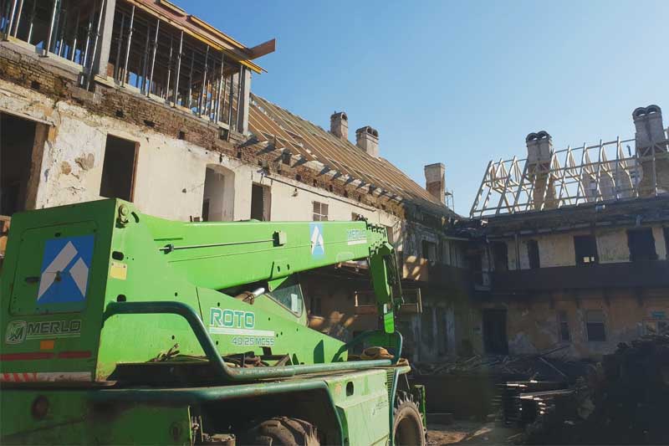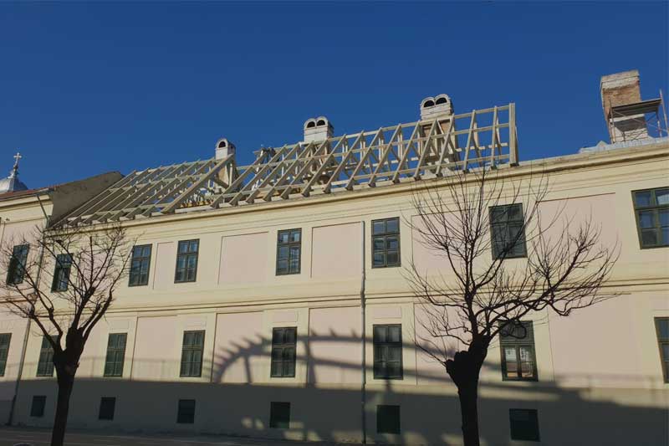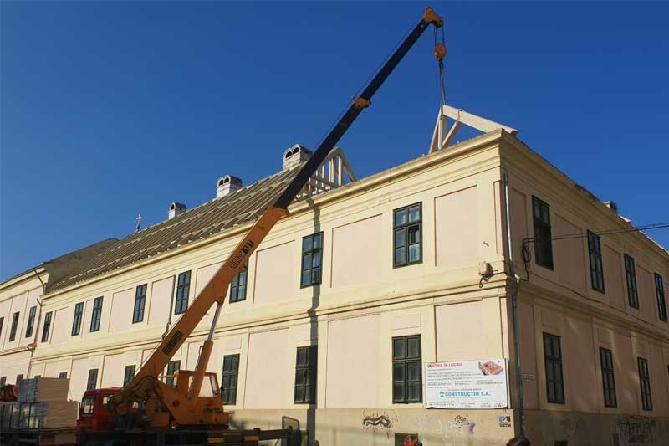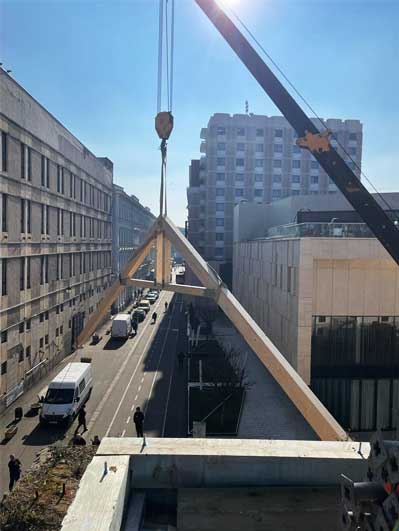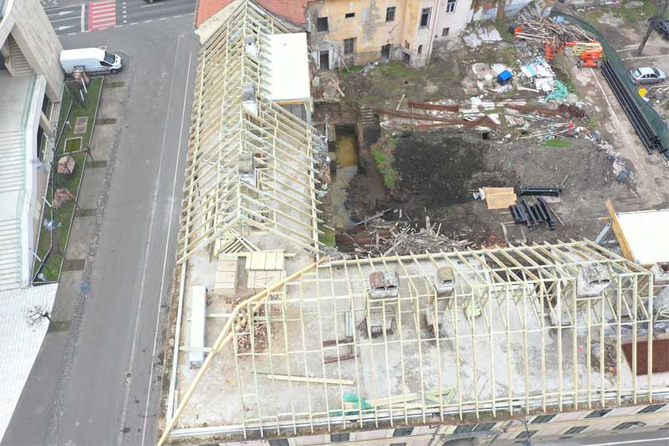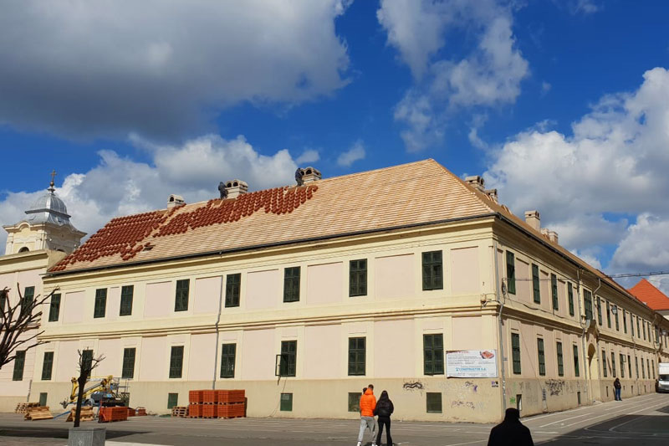Project details
Description
The building located in Timișoara, 5 Marasesti st. currently has a surface of 4300 sqm and is located on the property of the Timișoara City Hall. The building is dated as a construction from 1754-1757, rebuilt in the 19th century and is registered as a historical monument of national value, the building being in class II "buildings of special importance" - buildings of national heritage, being a historic building included in the list of national historical monuments, "Timişoara Citadel" neighborhood code LMI TM-II-mA-06149, list of historical monuments elaborated by the Ministry of Culture.
The initial purpose of the building was a municipal hospital, the first in Romania, 24 years before the one in Vienna and 34 years before the one in Budapest, and so far the building houses a hospital institution, namely the Oncology and Dermatological-Venereal Hospital within the Timișoara Municipal Clinical Hospital.
The real estate is in fact a complex of built buildings, bordered by the streets Mărășești, St. Ioan ,Corolian Brediceanu and Victoria Vlad Delamarina. All complex buildings are planned with an attic. The height regime is: Building A D+GF+1F, building B Steh+GF+1F, - building C Steh+GF+1F, building D Steh+GF+attic, building E B+GF+1Fp
The refunctionalized complex will host: The Citadel Museum; the versatile Cultural Center – this will coordinate the entire cultural activity of Timișoara, including events related to Timișoara European Capital of Culture; the French Cultural Center; the German Cultural Center
The existing constructions are made of mixed brick masonry structures with foundations of stable natural stone boulders, with structural brick wall vaults and fillers, with floors, roofing, wooden structure and tile shells. The existing structures are provided with all urban utilities: drinking water and sewage, electricity, natural gas and district heating network.
Through rehabilitation and redevelopment of the architectural complex, it will be assigned a new purpose, as a multicultural center. Considering the new function of the building, more measures are appropriate to rehabilitate the resistance structure, in order to meet the new functions and also meet the minimum strength and stability requirements imposed by the legislation in force
Due to the new functions, new accesses to the newly created spaces are required, which will be achieved by building two staircases adjoined to the structure, in solution on the metal structure with glass closures.
Works will be carried out in the area of restoring the building assembly of the Multicultural Center at the level of the inner and outer facades and its inner areas, as well as the inner courtyard landscaping works, conferring it public character.
Also, it is necessary to stiffen the building as a whole by pouring a reinforced concrete belt that acts as a rigid washer. The wooden roofing and the ceramic tile, scale-like shell will be replaced, with the retention of components in a less degraded condition.
Serious structural problems were also found at the level of the existing wooden floor at attic level, which made its replacement mandatory.
The project proposed the creation of useful spaces for the completion of the French Cultural Center, the German Cultural Center and a joint French/German conference room.
The Citadel Museum is also foreseen for this building complex.

